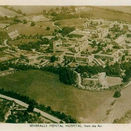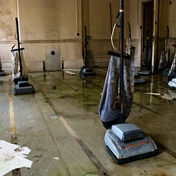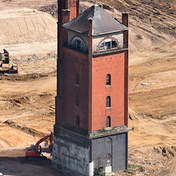





I am not a model-maker. Or a historian. And, as mentioned, I'm not a particularly prolific urbexer, so this is more of an informal guide to constructing a miniature building model, some of the adventures had a long the way, plus some general history on the subject of asylums, hospitals and exploration.

The first task was to decide how old our institution was going to be, was it purpose built, when did was it closed, etc? Plus, a key consideration was what "plan" the layout of the buildings would follow. Asylum architecture evolved quickly in the 19th century, starting with the County Asylums Act of 1808, which mandated each area of the UK had to have a pauper asylum for the public. this act would lead to over a hundred facilties being built in a variety of different building layouts - the "plans", as well as site footprints and architectural styles.
A key area of innovation regarding the actual construction and design of each hospital was how the buildings would be arranged. Through the Victorian era, a wide variety of asylum plans were developed and implemented, with the aim being to arrive at a plan that would provide the best facilities and be a replicable design.
More about asylum plans, their history and examples of each, can be found on this website, here: The Time Chamber
For Linehan Vale, the decision was made for our asylum to have been constructed in the 1880s, to the "Compact Arrow" plan, which was the most succesful layout for asylums and hospitals until these institutions' decline in the mid-to-late 20th century. This layout descended from the earlier "Broad Arrow", with both resembling a bat's wing as the various wards and facilities radiated out from a central administration block. The Compact was simply a version of the Broad, but with the buildings pulled closer together.
The US had its own counterpart - The Kirkbride plan - which closely resembled the Broad Arrow after American doctors came to similar conclusions about what plans worked best in practice. The larger patient numbers in US hospitals and their being more space for these sites essentially negated the need for a Compact version in most cases. The most (in)famous Kirkbride institution being the Danvers State Asylum. This was featured in the 2001 film "Session 9", itself a key inspiration for this project.


Corridor plan example
Compact Arrow example
Also with Linehan's re-development from 1909 - 1911 it was also altered aesthetically, with new bay windows, and wings added. In order to maintain a level of consistency between the older architecture and the new extensions, a balance was achieved by removing some of the more grander, more high-Victorian decoration from the original buildings so that they fit-in better with the simpler ornamentation of the Edwardian period. However, certain aspects of the original Victorian buildings were retained due to them being well known - such as the distinctive roofing and faux-balcony at the front of the admin block. The admin-block water tower, however, was constructed in a hurry in 1911 and due to cost concerns at the time, it's outward design did not reference the original buildings. And so this is why the water tower, though imposing, looks slightly out-of-place visually.
In reality of course, the model's water tower and frontage are almost-faithful recreations of Severall's water tower and Cane Hill's iconic (it features on the cover of a David Bowie album) admin frontage.
REAL - LIFE INSPIRATIONS
Below are images of specific locations found in UK asylums and mental hospitals. Many of these places have become iconic to the hospitals they belonged to and were frequented by urbexers to photograph. For example, "Squirrels Boutique" was an abandoned shop at Severalls, the collection of colourful suitcases were contained in a room in West Park, the rainbow mural was at Harperbury Hospital and the bizarre black and yellow space at Deva Hospital which became known as the "hazard room". Bonus points if you can spot Hellingly's "lady in the bath" mural and also the vintage hoovers arranged in a sort of squadron-formation, also in West Park!
Most of these places have now been demolished, not just the rooms, but the entire sites they belonged too. These particular places (among many others) will be re-created to varying degrees of accuracy in Linehan Vale, or these places will instead inform and inspire similar created rooms and features in our asylum.
These particular features have been chosen as they are aesthetically interesting, in-keeping with Linehan's architecture and are symbolic of asylum and hospital urbex of the past twenty years. They're also quite atmospheric and in some cases, quite beautiful, so they give lots of scope for creative lighting and photographing when complete. As building continues, there will be specific sections of this website devoted to the recreation of some of these sections and their items.

Cardiff's Whitchuch Hospital, a Broad Arrow plan from 1908. The layout is a major influence on our asylum as is the Renaissance style brickwork of contrasting Bath stone and red brick, plus the large windows.
Colchester's Severalls Hospital
was an Echelon/Broad Arrow plan asylum from 1913. It's Queen Anne architectural style also informs our building design and also closely matches the style of the dolls' houses which Linehan is made up from.
Below





























