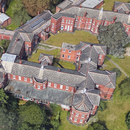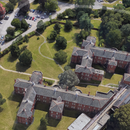
PLANNING
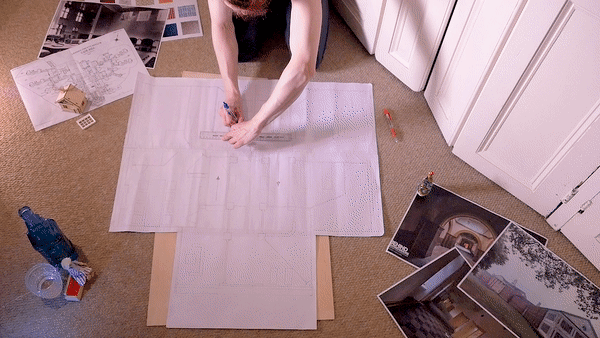
CHOOSING AN ASYLUM "PLAN"
The first task was to decide how old our institution was going to be, why was it built and when did was it closed, etc? And that meant looking into the history of asylum design - not just the aesthetics of popular architectural styles but crucially what the layout of the hospital sites were like. These specific and varied types of asylum layouts were called "Plans".
Throughout the entire history of specially built public asylums - from the early years after the Asylums Act in 1808 to the last major asylum complexes being built in the 1910s - the Plans in-use were being constantly refined and newer Plans were being drawn-up.
Key considerations being - how would the placement of each ward, corridor, office, service and facility be navigated and managed the most efficiently by staff. Of equal concern (and also mandated by law) was how much natural light each ward would receive for its patients and this would be directly impacted by how close the nearest building (often the nearest ward) would be to the next.
The outdoor spaces in-between each ward building were called "airing courts" and their role was to provide patients with a calm, leafy outdoor space with plenty of natural light throughout the day. Therefore, the ideal Plan would provide a network of buildings that were close-together enough to provide efficient navigation for staff, yet be simultaneously spaced-out enough to provide sufficient airing court space and plentiful natural light and air circulation into the wards for the patients. As may be no surprise, arriving at such an ideal layout with so many other variables to consider as well (budgets, the size of the land available, etc) took almost a hundred years, and by the time asylum design had been refined, enlightened medical knowledge & medicinal developments would begin to make these institutions increasingly obsolete.
T, a wide variety of asylum plans were developed and implemented, with the "testing" of innovative layouts taking place in full scale in the real world. There were seemingly no small-scale trials conducted or built fpr newly drawn-up Plans. Recently thought-out Plans were "tested" in the form of full-scale new builds. This is why some hospitals - like Cane Hill's "Radial Pavilion" plan - were built to a unique layout that was never replicated elsewhere, because in practice the Plan was found to have too many drawbacks.
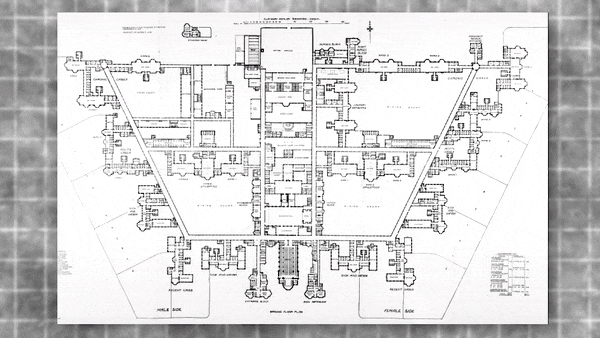
EVEN THE BEST LAID PLANS...

(Above) Cardiff's Whitchuch Hospital, a Broad Arrow plan from 1908. The asylum has a Renaissance style brickwork of contrasting Bath stone and red brick, plus the large windows.
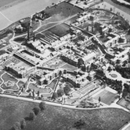
(Above) Ilford's Goodmayes Hospital was opened as the West Ham Borough Asylum in 1901 and designed by Lewis Angell with a Compact Arrow plan.
(Left) Two important examples of Echelon Plan asylums - Claybury and High Royds.
More about asylum plans, their history and examples of each, can be found on this website, here: The Time Chamber
For Linehan Vale, the decision was made for our asylum to have been originally constructed in the 1880s to the Echelon Plan, initially with the earlier Broad Arrow configuration before newer constructions and demolitions in the 1910s changed the site's footprint to a more Compact Arrow configuration which more closely resembled Whitchurch and Goodmayes hospitals (right).
THE ARCHITECTURAL STYLE of GT HINE
While the Plans that Linehan Vale's site would be taking on,
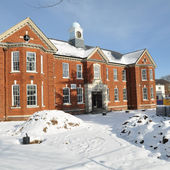
Clockwise, from top left to bottom left:
efsdfgsdfgdfgdfgdfkgjdfgdfkgjdfgdfgf
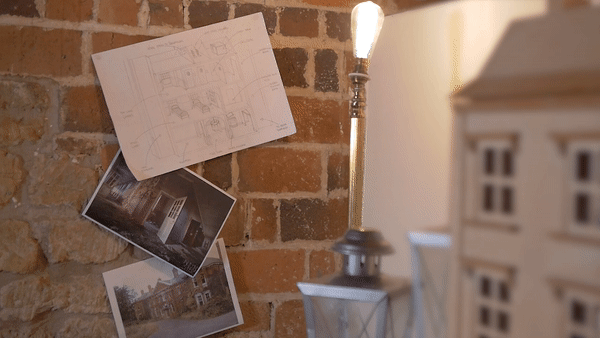
SPECIFIC EXTERIORS AND INTERIORS TO REPRODUCE
Below are images of specific locations found in UK asylums and mental hospitals. Many of these places have become iconic to the hospitals they belonged to and were frequented by urbexers to photograph. For example, "Squirrels Boutique" was an abandoned shop at Severalls, the collection of colourful suitcases were contained in a room in West Park, the rainbow mural was at Harperbury Hospital and the bizarre black and yellow space at Deva Hospital which became known as the "hazard room". Bonus points if you can spot Hellingly's "lady in the bath" mural and also the vintage hoovers arranged in a sort of squadron-formation, also in West Park!
These particular places (among many others) will be re-created to varying degrees of accuracy in Linehan Vale, or these places will instead inform and inspire similar created rooms and features in our asylum. Most of these places have now been demolished, not just the rooms, but the entire sites they belonged too. Only three of the images below depict places that still exist, albeit in modified forms. Can you guess which ones?
These particular features have been chosen as they are aesthetically interesting, in-keeping with Linehan's architecture and are symbolic of asylum and hospital urbex of the past twenty years. They're also quite atmospheric and in some cases, quite beautiful, so they give lots of scope for creative lighting and photographing when complete. As building continues, there will be specific sections of this website devoted to the recreation of some of these sections and their items.





