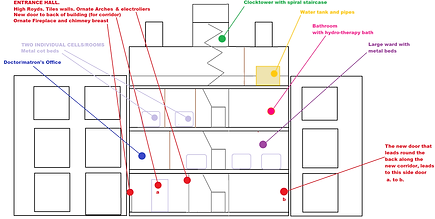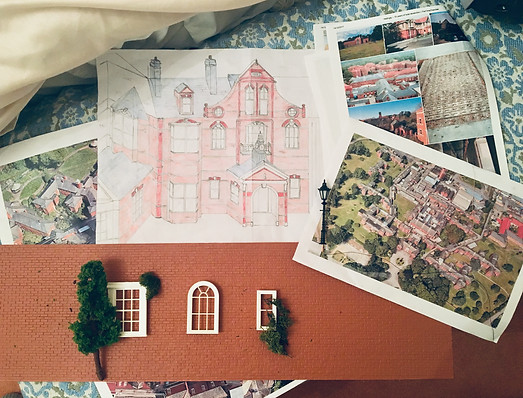
I've been fascinated with abandoned buildings, their atmospheres and histories since being introduced to the whole "urban exploration" thing, back in 2004, when a friend took me to my first abandoned hospital - Old Manor - in Salisbury to have a scout around. We had an interesting incident with a walkie talkie and some strange, un-expected broadcast, and I avoided hospital sites until 2017 on a visit to Harperbury.
DESIGN

Also with Linehan's re-development from 1909 - 1911 it was also altered aesthetically, with new bay windows, and wings added. In order to maintain a level of consistency between the older architecture and the new extensions, a balance was achieved by removing some of the more grander, more high-Victorian decoration from the original buildings so that they fit-in better with the simpler ornamentation of the Edwardian period. However, certain aspects of the original Victorian buildings were retained due to them being well known - such as the distinctive roofing and faux-balcony at the front of the admin block. The admin-block water tower, however, was constructed in a hurry in 1911 and due to cost concerns at the time, it's outward design did not reference the original buildings. And so this is why the water tower, though imposing, looks slightly out-of-place visually.
In reality of course, the model's water tower and frontage are almost-faithful recreations of Severall's water tower and Cane Hill's iconic (it features on the cover of a David Bowie album) admin frontage.
The first incarnation of Banterbury / Linehan Vale would have simply involved the first dolls' house and nothing more, with it's 1:12 scale features stripped away (such as the windows, doors and chimneys), and new 1:24 scale windows, doors and rooms added in their place. The building would have had an admin hall on the ground floor, a ward on the 1st floor, three padded cells and a smaller ward on the 2nd floor, and the attic would have featured the water tanks and hoovers storage. A possible outer corridor could have been added by cutting out-part of the back wall.
Ultimately, while this project would probably have been achievable in a matter of months to accomplish, we felt we wanted longer and wider wards and corridors because the interiors spaces in the original dolls' house wouldn't have allowed much space for such details.

Initial sketch of the same proposed interior

Cutaway of design with front open
DESIGN
ONE
REFINING THE ARCHITECTURAL STYLE
DESIGN
TWO
Incarnation no: 2 involved purchasing another identical second-hand dolls' house, and the design would have seen both dolls' houses be placed back-to-back, the rear walls removed and the two nailed together, creating double the space. Work was begun on this design when a 1:1 scale blueprint was created. The floorplan would have seen essentially ane extension on all the spaces that would have featured in the first design.
The floorplan for Design Two, drawn in 1:1 scale by drawing around a sample 1:24 model doorway, window, the dolls' houses and a bed to see practically how the spaces and would look when furniture was added to the rooms and whether the dimensions would look correct and not in someway distorted. As you can see, this view of the first floor includes a large ward, a corridor ward with individual rooms, a main staircase and a pharmacy office. This rounded pharmacy office would later re-appear on the final version of the Banterbury floorplan.

Incarnation no: 3 is the design which has been settled on (as I was getting carried away with expanding the site with every new design!). This new design would see Banterbury be made from four identical ELC dolls' houses, with a square inner-section (known as the "apple core") being roughly the same as Design Two, and then three outer sections - two East and West wings and one South-facing administration block with the grand frontage.
DESIGN
THREE

South-face elevation. 2017 design.

Roof and building footprint. 2017 design.
Above are two early concept sketches drawn in mid - 2017 depicting what Banterbury could look like when the dolls' houses had been stripped and rebuilt in 1:24 scale and with details added. At this stage there wasn't any emphasis on exactly what time-period or asylum plan that Banterbury from. The exterior look did borrow the Victorian clock-tower from High Royds asylum, the front door decoration from West Park hsopital and elements of brick and stone moulding from Danvers State, plus the rounded front bay windows from Severalls' admin block as a possible look for both wings.
As you can see, the building looks more like a generic country house than an asylum that follows the heritage of actual UK institutions. So much further work was carried out refining exactly what real-life hospitals would be referenced and what their respective architects might have fashion Banterbury into.
Above are two early concept sketches drawn in summer 2017 depicting what Banterbury could look like when the dolls' houses had been stripped and rebuilt in 1:24 scale and with details added. At this stage there wasn't any emphasis on exactly what time-period or asylum plan that Banterbury from. The exterior look did borrow the Victorian clock-tower from High Royds asylum, the front door decoration from West Park hsopital and elements of brick and stone moulding from Danvers State, plus the rounded front bay windows from Severalls' admin block as a possible look for both wings.
As you can see, the building looked more like a country-house than an asylum that follows the heritage of actual UK institutions. Although, many months later after I had changed the design, I found-out about Denbigh Asylum in North Wales, and that place is implausibly grand. It looks like what a Hollywood screenwriter would imagine a British asylum to look like! Its very beautiful however, I hope it's renovated before it falls down. Anyway, so much further work was carried out refining exactly what real-life hospitals would be referenced and what their respective architects might have fashion Banterbury into.
Above and right:
A sketch to explore how the front of Linehan Vale could look when combining the iconic admin frontage of Cane Hill, with the red and contrasting brickwork style of many asylums designed by G.T Hine, such as Mapperly and Hellingly. Not the difference between this new design to Linehan Vale contrasts with the initial one from 2017.
Also pictured are the plastic 1:24 windows and foliage placed against the moulded brick sheet from professional modelmaking shop "4D".
The printed images depict both Whitchurch hospital and Goodmayes hospital, both of which are of a similar 1900s style to the GT Hine ones, featuring contrasting red brick, with classical elements.
DETAILING THE EXTERIORS

